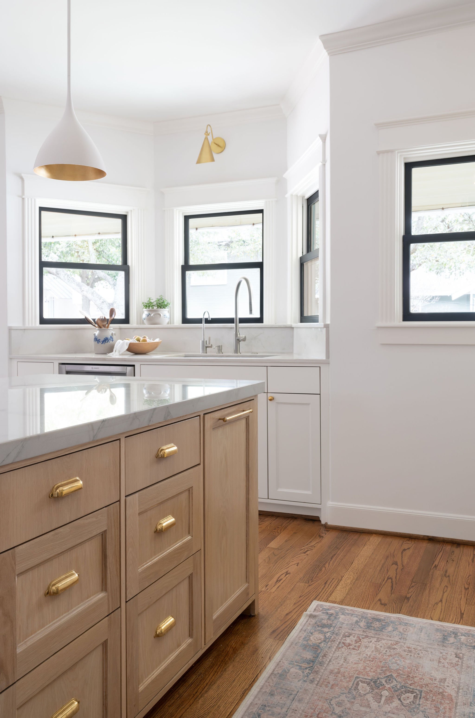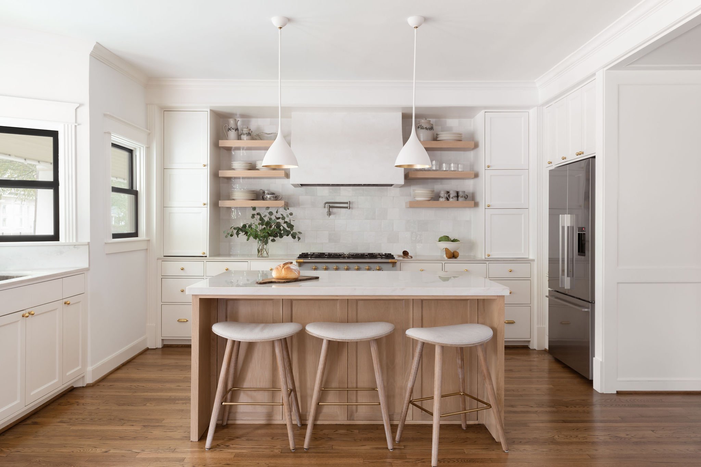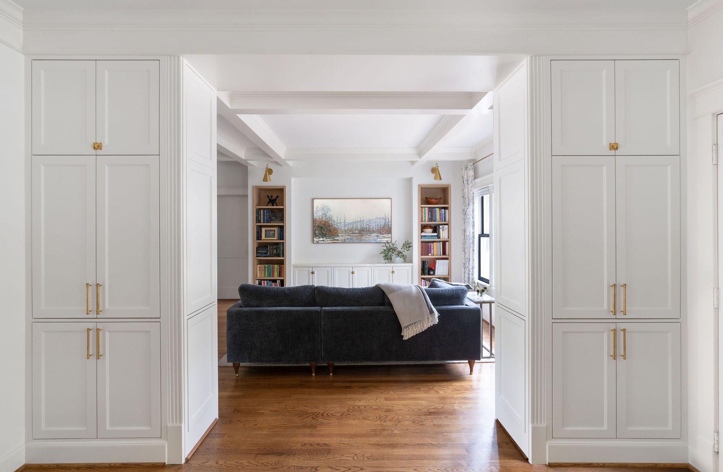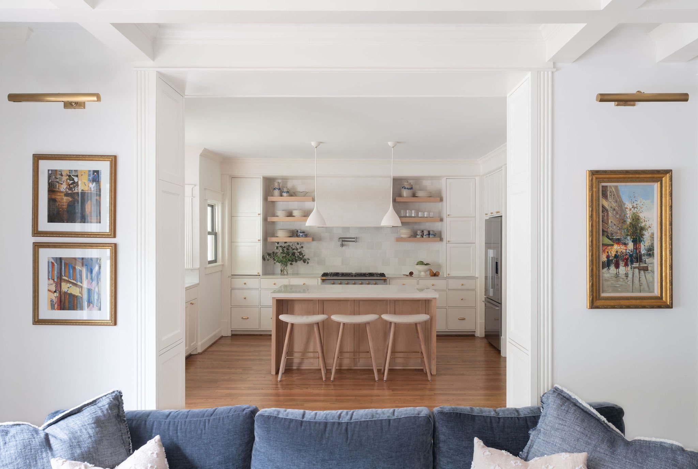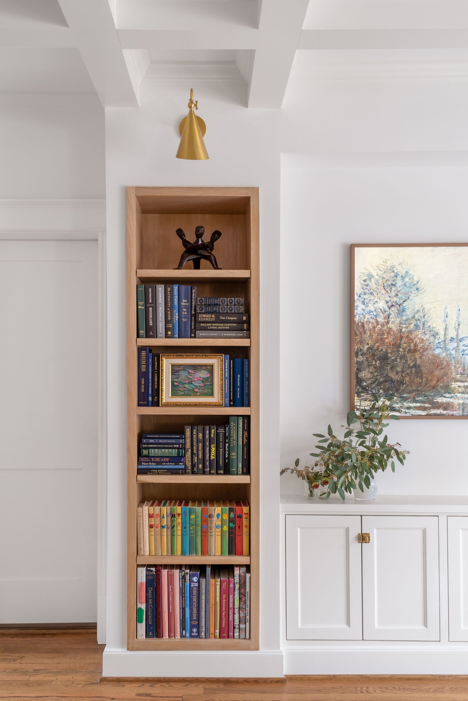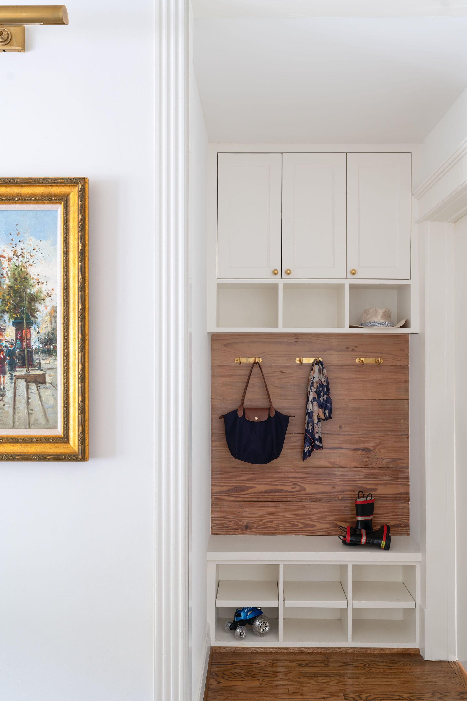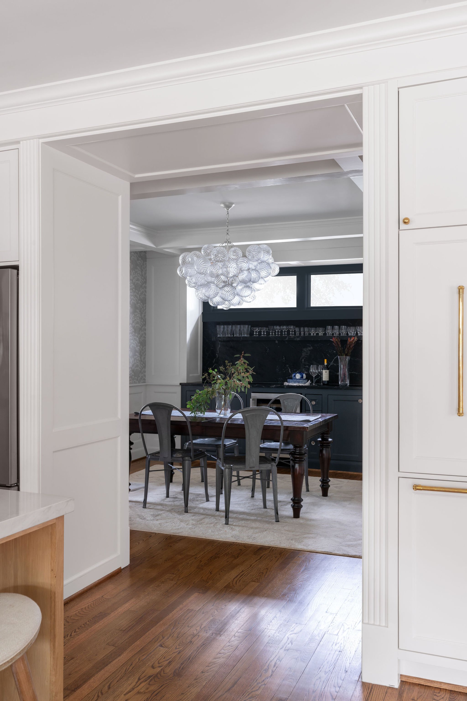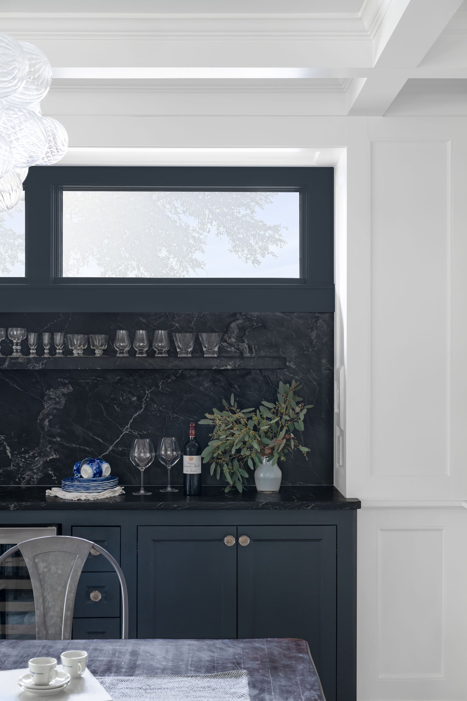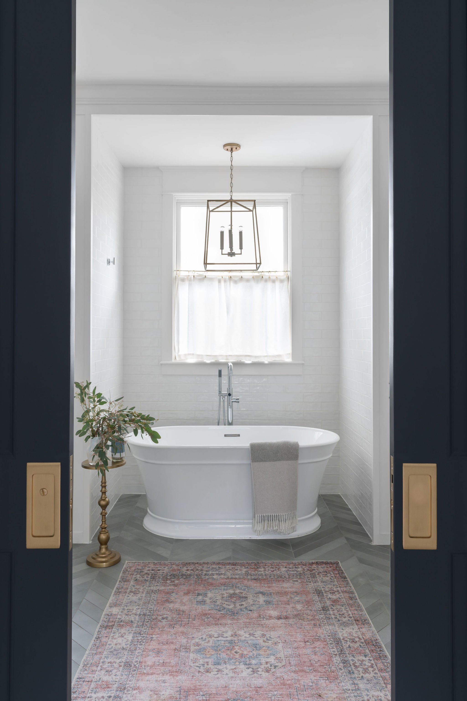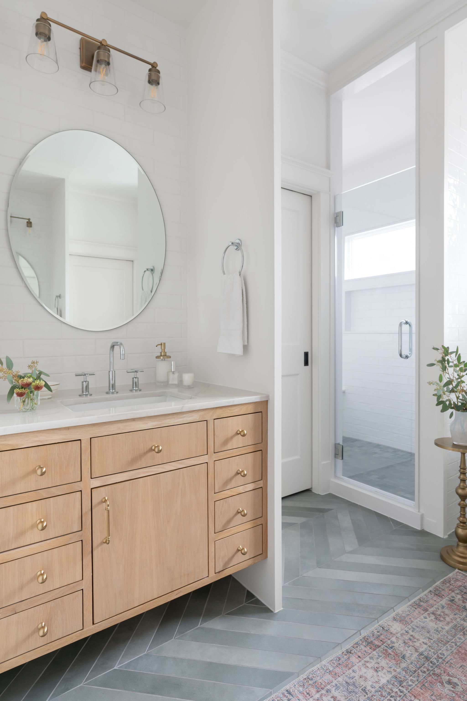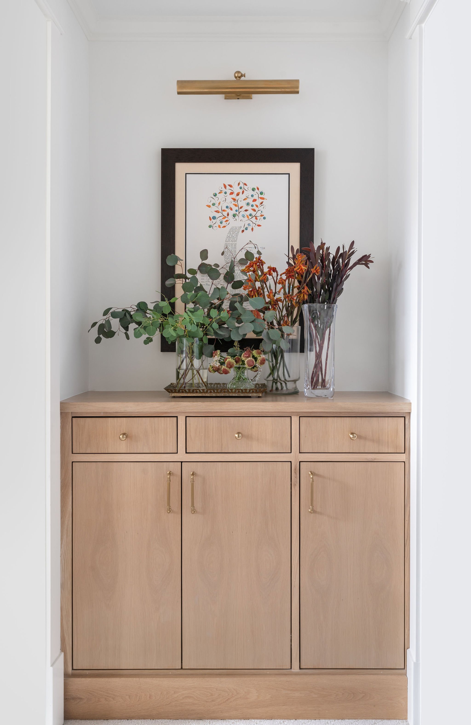Highland Residence
This bungalow, built in 1920, had been converted into a hybrid residential-commercial structure complete with a large second story addition. Our clients loved the 3,200 sf this provided but knew it would take care to turn the unusual spaces into the warm family home they wanted.
Creating well connected intimate family spaces and amplifying the reach of natural light into the home were architectural priorities.
Walls were removed to eliminate unnecessary hallways and expand rooms. Important moments, walking paths, and room transitions were organized around original features of the home such as the two bay windows on the first floor. This strengthened visual connections to the neighborhood and landscape, and reinstated formal axes within the home that had been removed or weakened by prior remodels. In some areas of the home, giant spaces were carved down into more intimately scaled rooms or defined with millwork and moulding details appropriate to the period of the house.
The rich palette of subtly textured natural materials and bright neutral colors used throughout the home keep the balance of contemporary and period details feeling fresh and vibrant.
Construction of this interior remodel was completed in the summer of 2022.
This home was designated by the Houston Chronicle one of Houston’s Most Beautiful Homes of 2023.
Click here for images of the home before renovation.
© 2024 Inflection Architecture LLC. All rights reserved.


