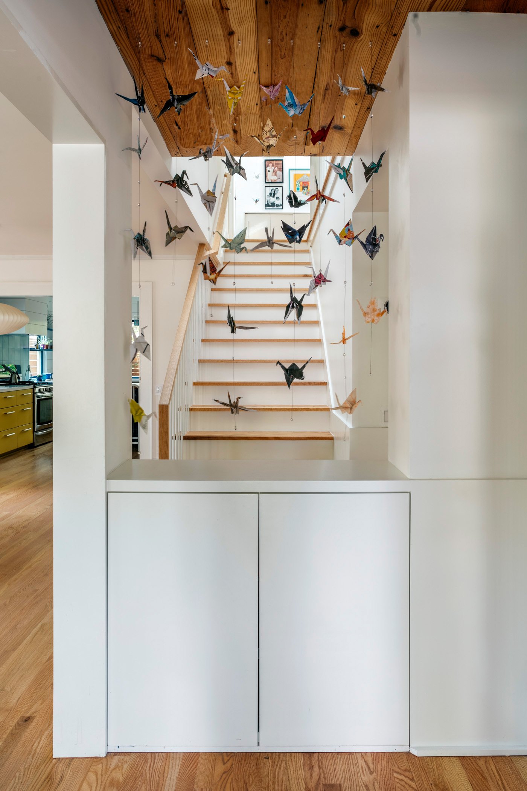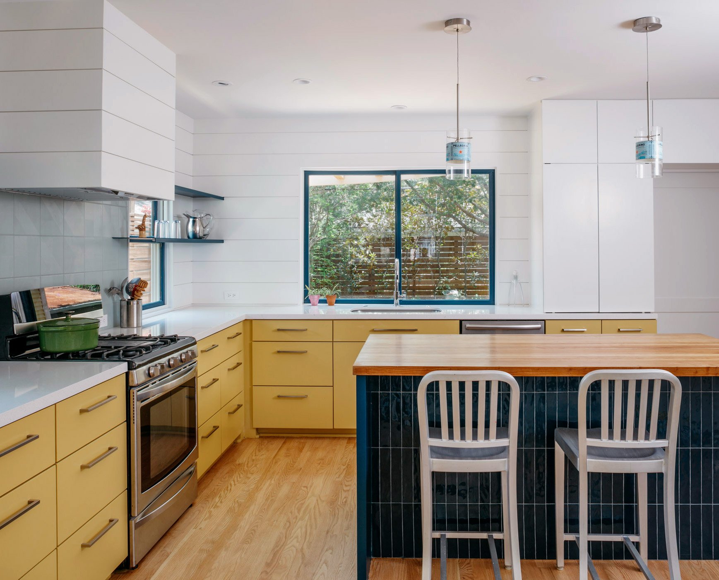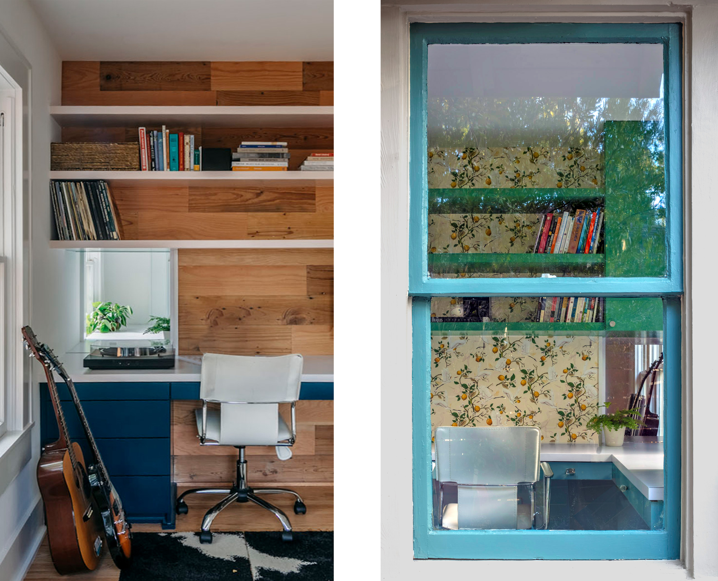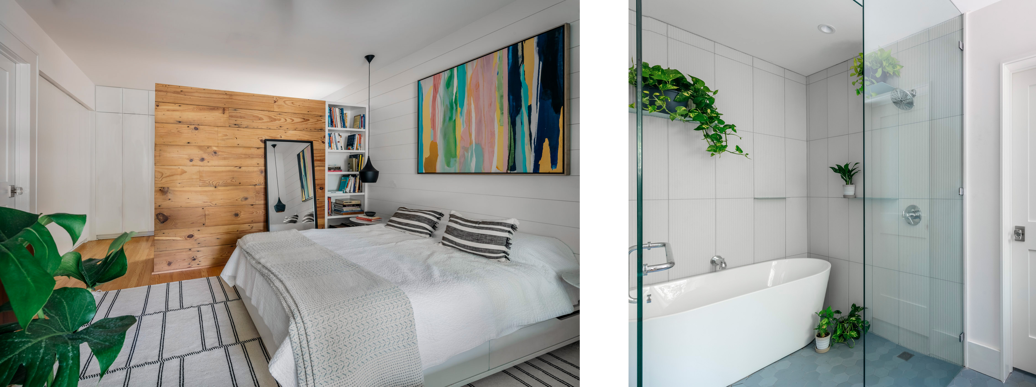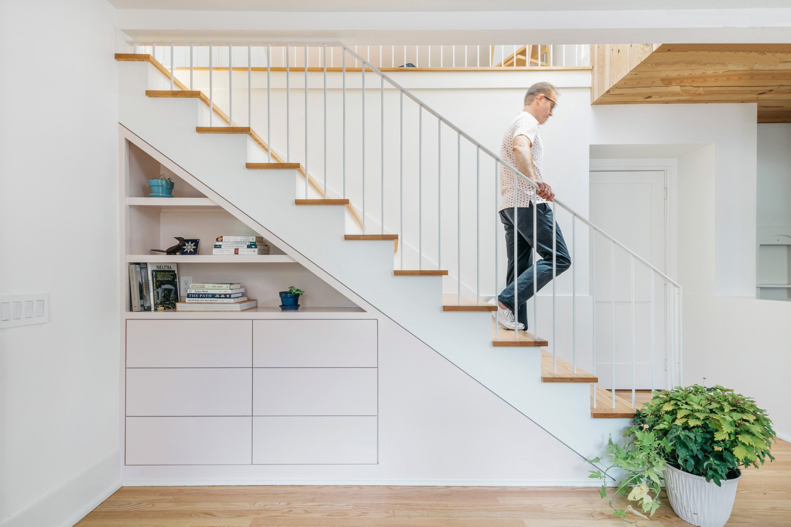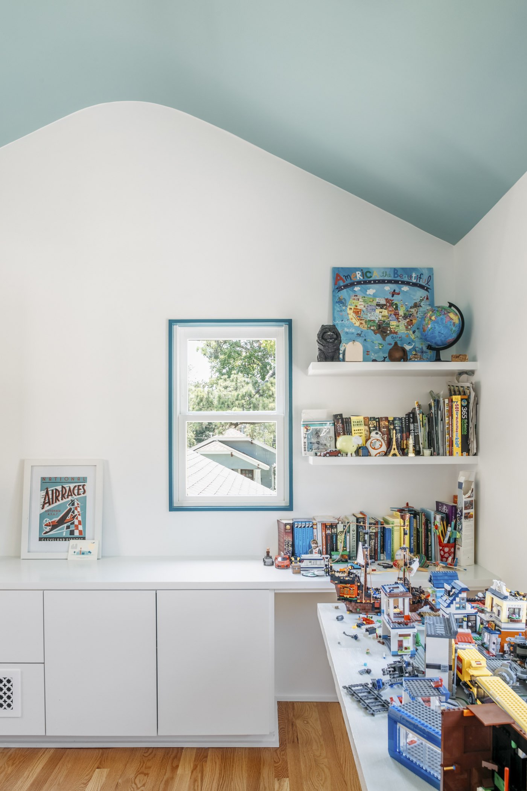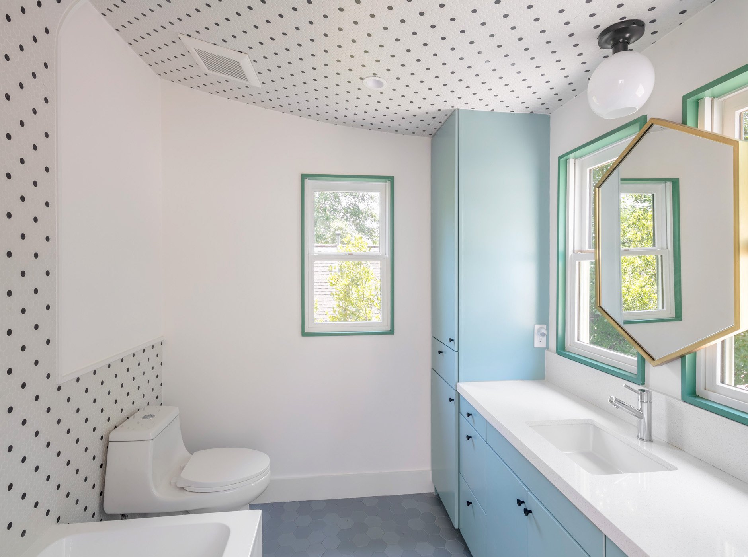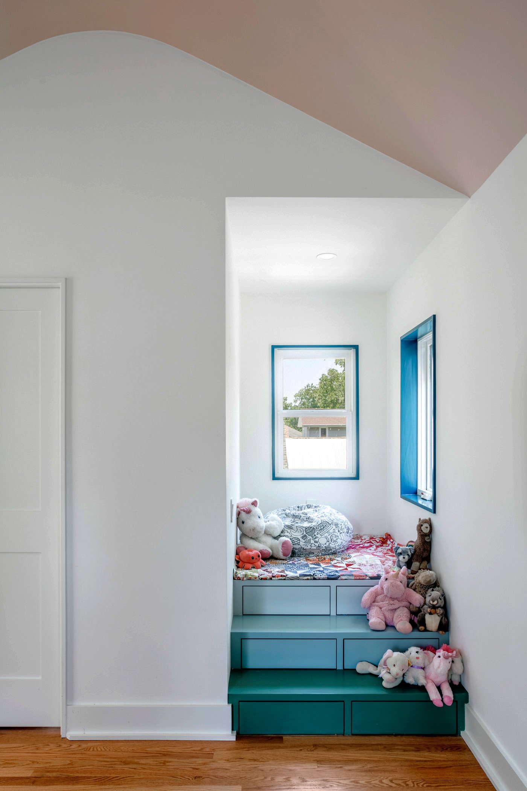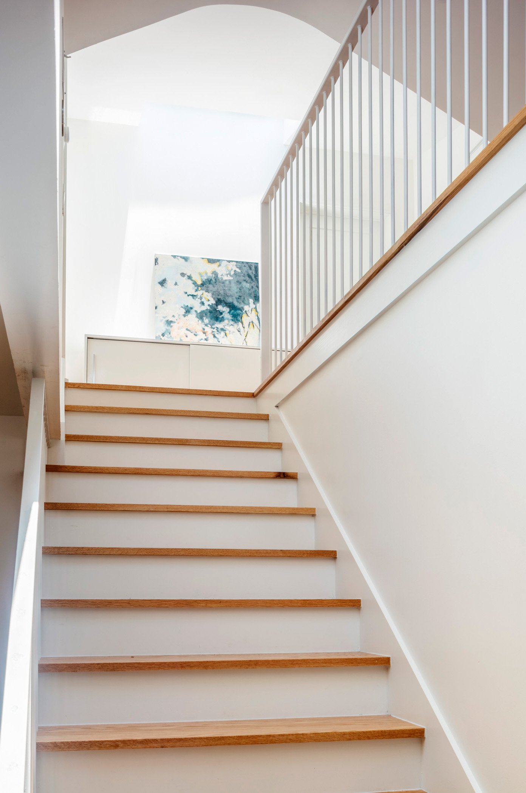Oakridge Residence
Adding a second story and remodeling the interior of this historic 1930 bungalow turned the home into a deceptively generous 1,900 sf 3-bedroom 2-bath family home with a play loft and two offices for mom and dad.
The form of the addition works within the conservatively enforced historic preservation guidelines in the neighborhood. Borrowing the curve from the existing front stoop for the roof at the new second story created surprises inside,, such as lifted ceilings, and a sky-lit stairwell at the intersection of old and new. Ceilings upstairs follow the curved rafters and are punctuated with carefully located skylights. The addition isn’t visible from the street. This creates a moment of surprise when the front door opens and light spills down from above.
The interior was remodeled to create graciousness through borrowed space and light. The sense of space is expanded throughout with unexpected openings between spaces, long views, and walls that stop short of the ceiling allowing light to slip across.
The bunglalow was the only one on the street without a real front porch. By pulling the existing front gable forward and mirroring the facade, we were able to add a porch that you’d never know was not always there.
The finishes and details in the home match our clients’ bright energy and nod to the period of the home in fun ways.
This home was featured on the AIA Houston 2023 Home Tour.
See here for images of the house prior to the remodel.
© 2024 Inflection Architecture LLC. All rights reserved.


