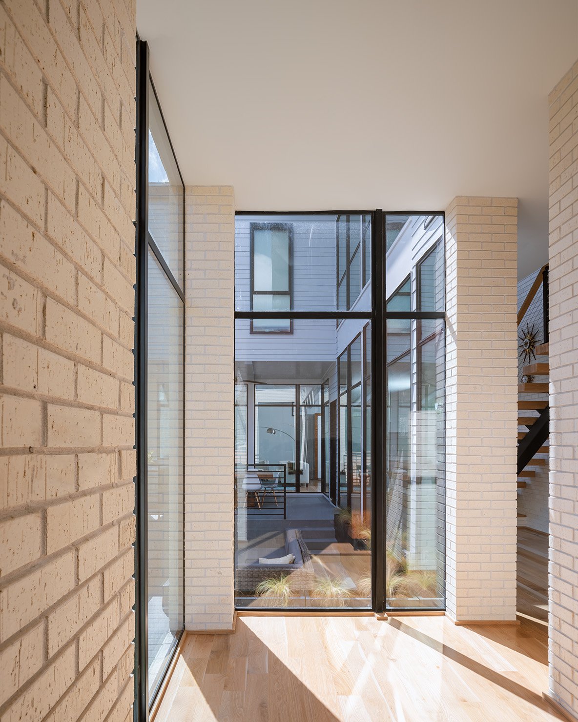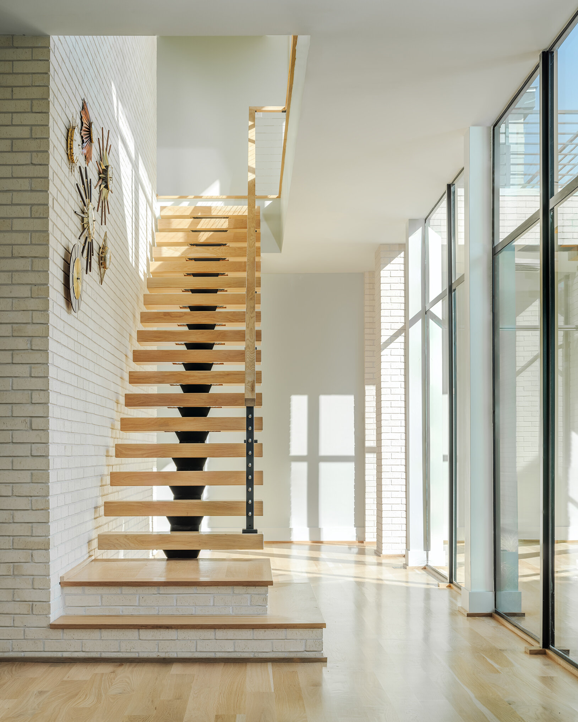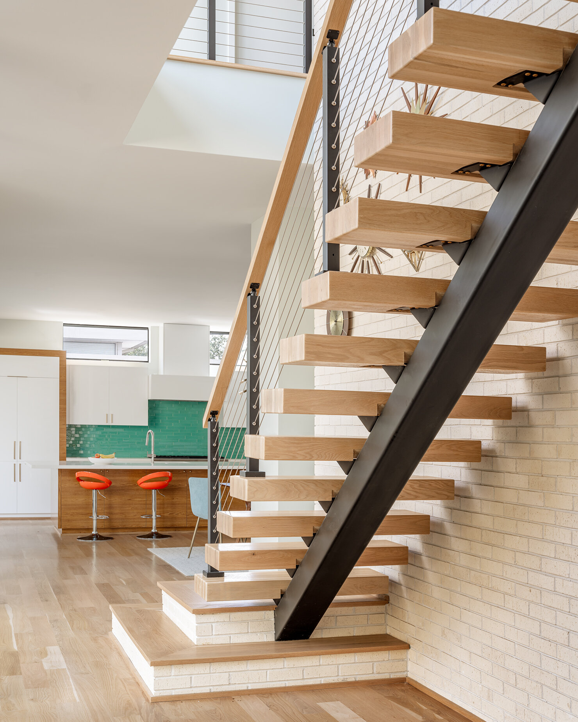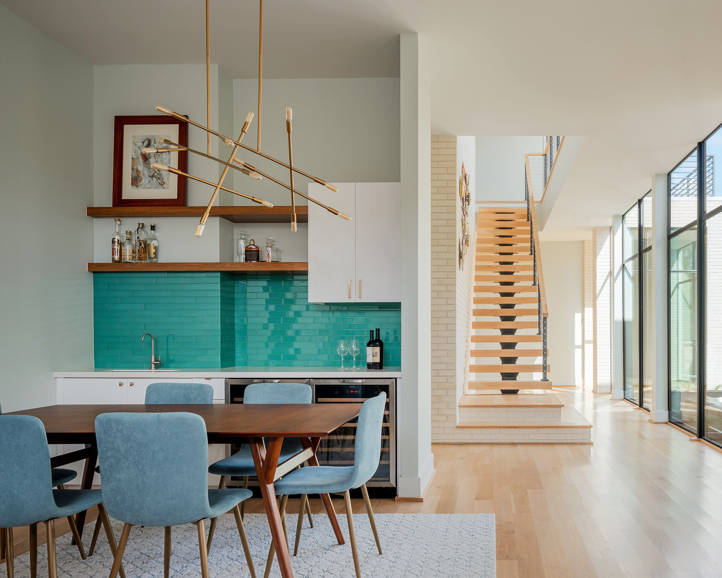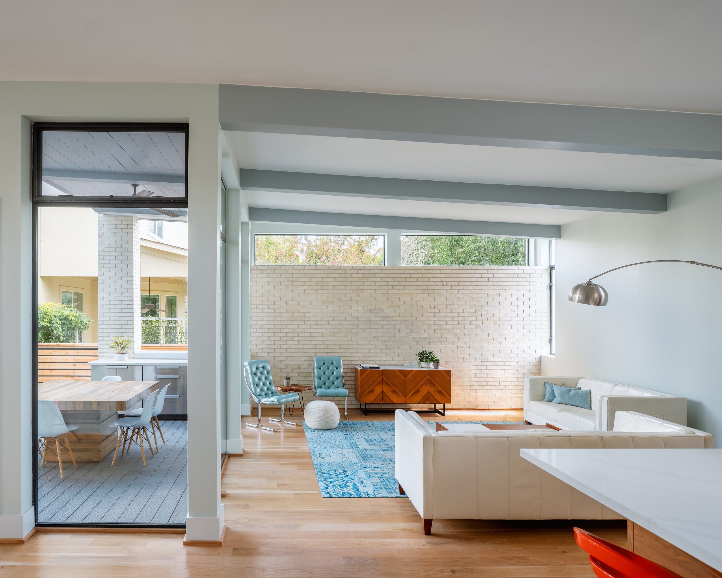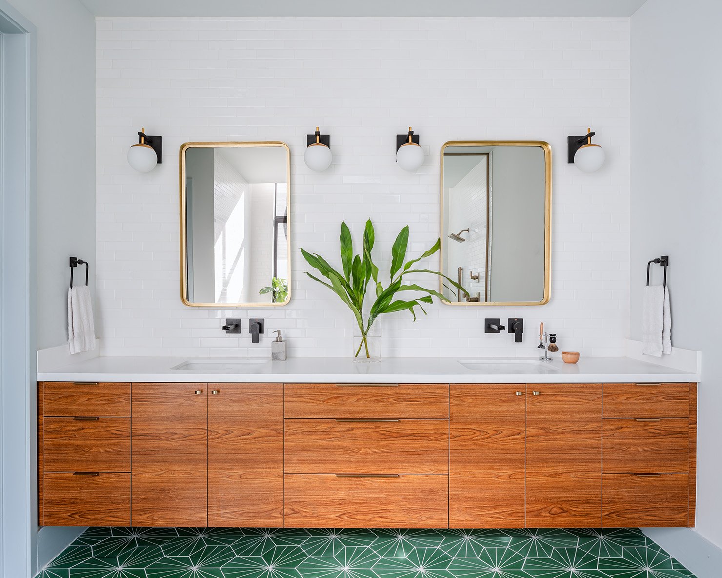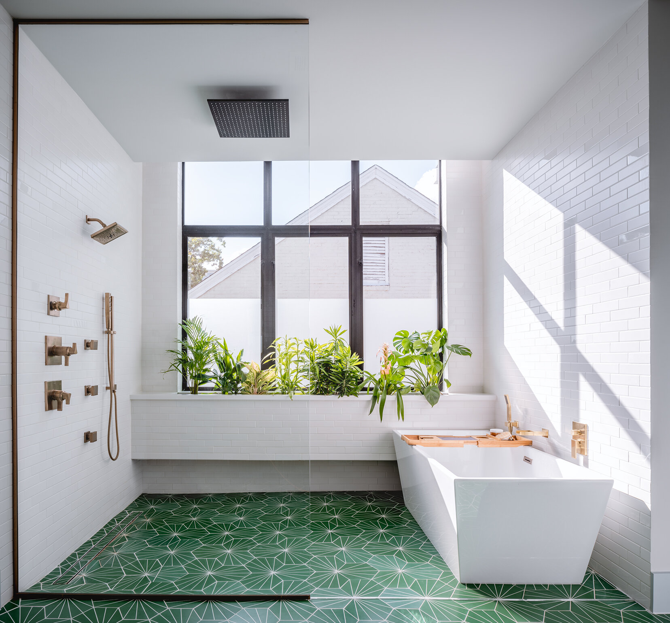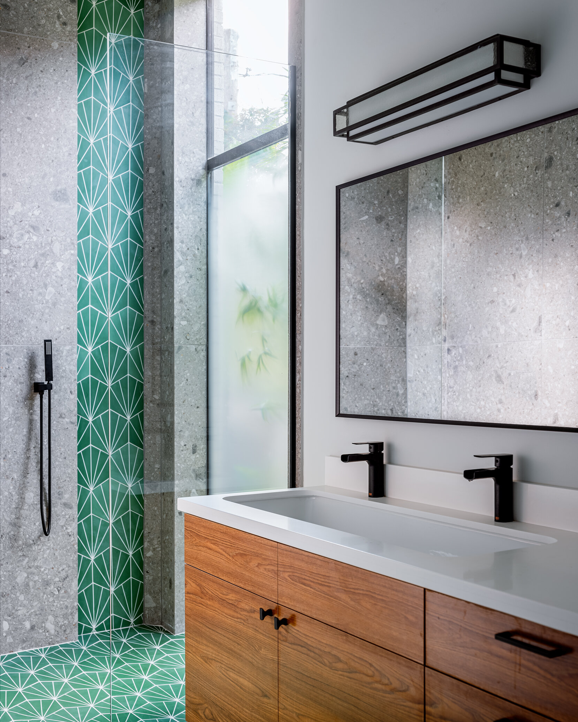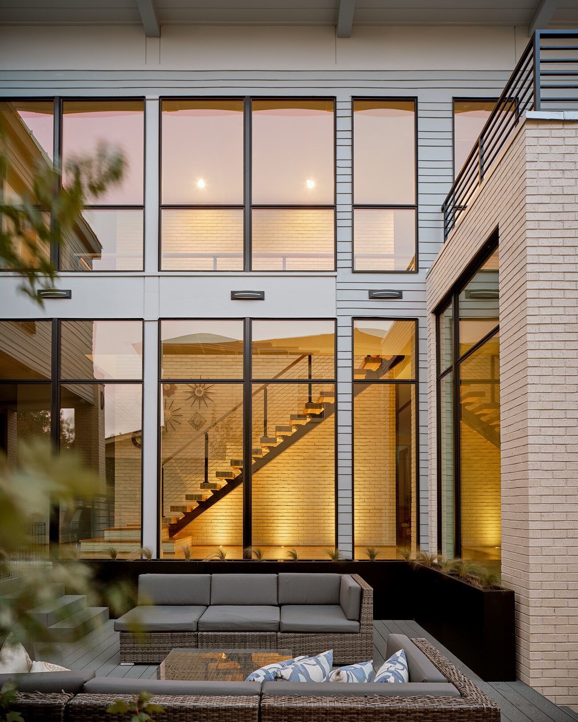Windemere Residence
Organized around a compact shaded and breezy courtyard, the design of this new home maximizes family living spaces across the entire property. On the interior, large floor to ceiling windows provide broad views through the house into the courtyard and back, giving the home a sense of expansiveness and light.
Brick walls at the exterior carry through into the home, adding to the sense of connection inside to outside, and creating a dramatic backdrop for the central staircase.
Above the front entry, a large 2-story light-well unites the front stoop, upstairs study, owner’s bedroom, and a private terrace to each other and the sky above, creating one of the moments of surprise and drama that the owners desired for their home.
Construction on this residence was completed in the summer of 2020.
This home was featured on the AIA Houston 2021 Home Tour.
© 2024 Inflection Architecture LLC. All rights reserved.



